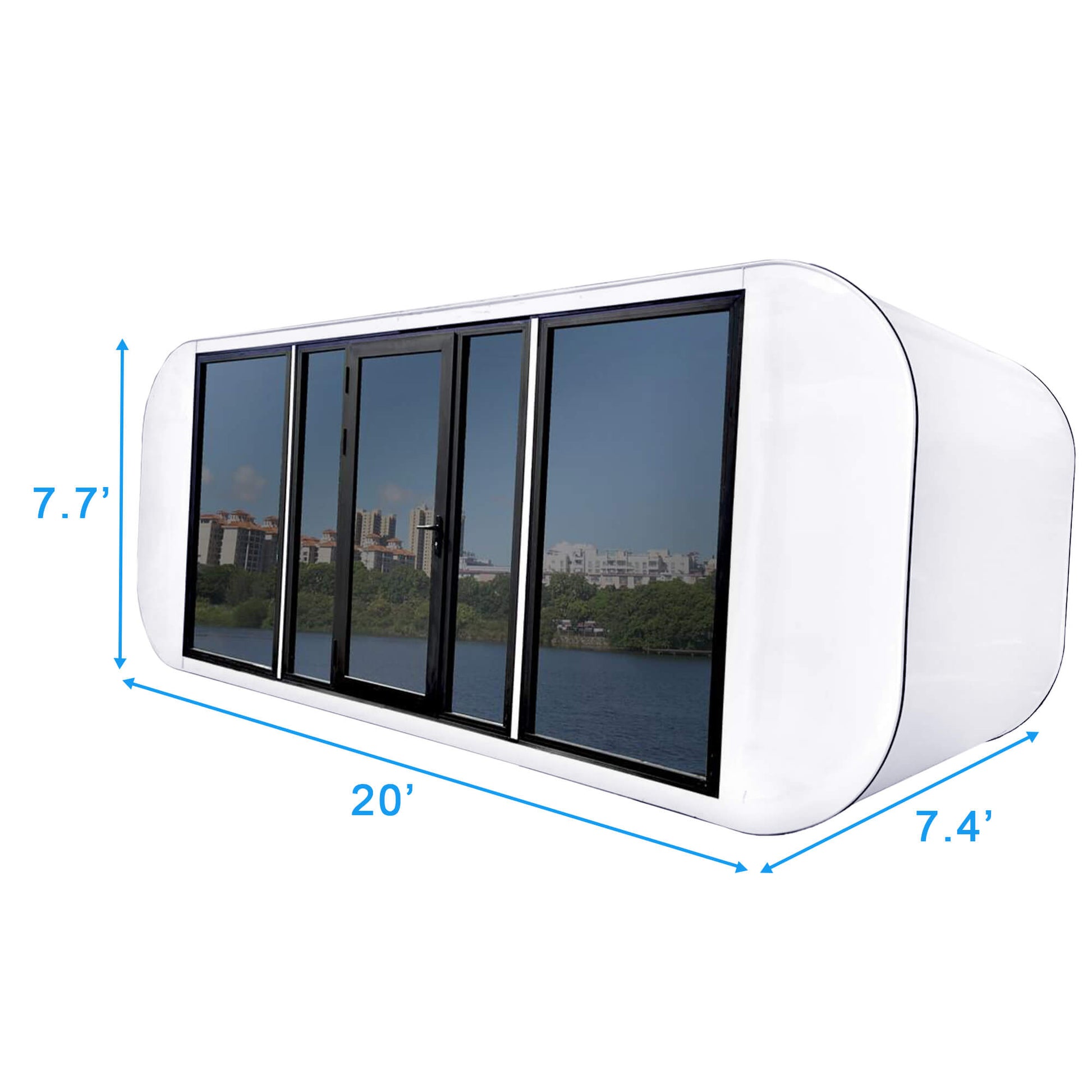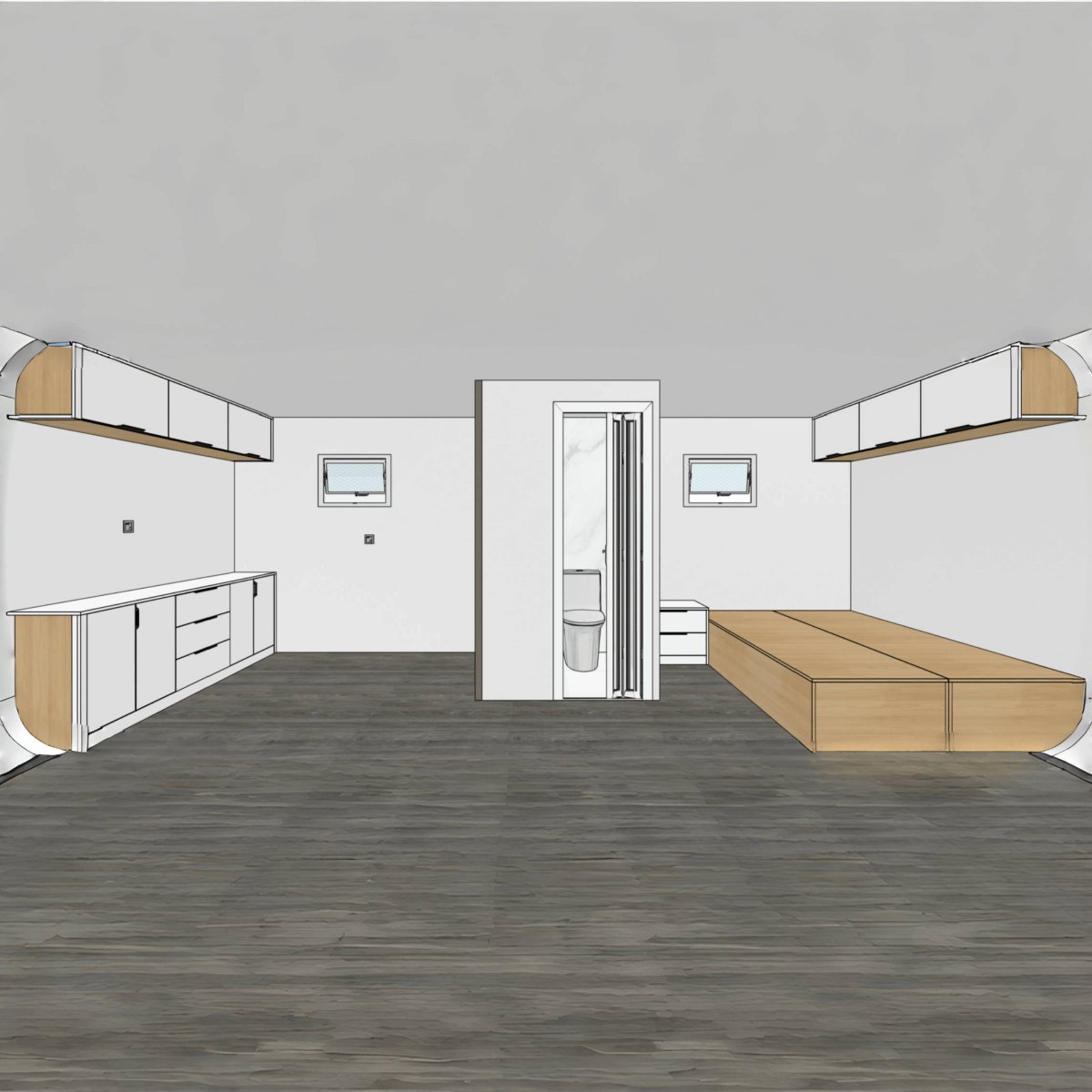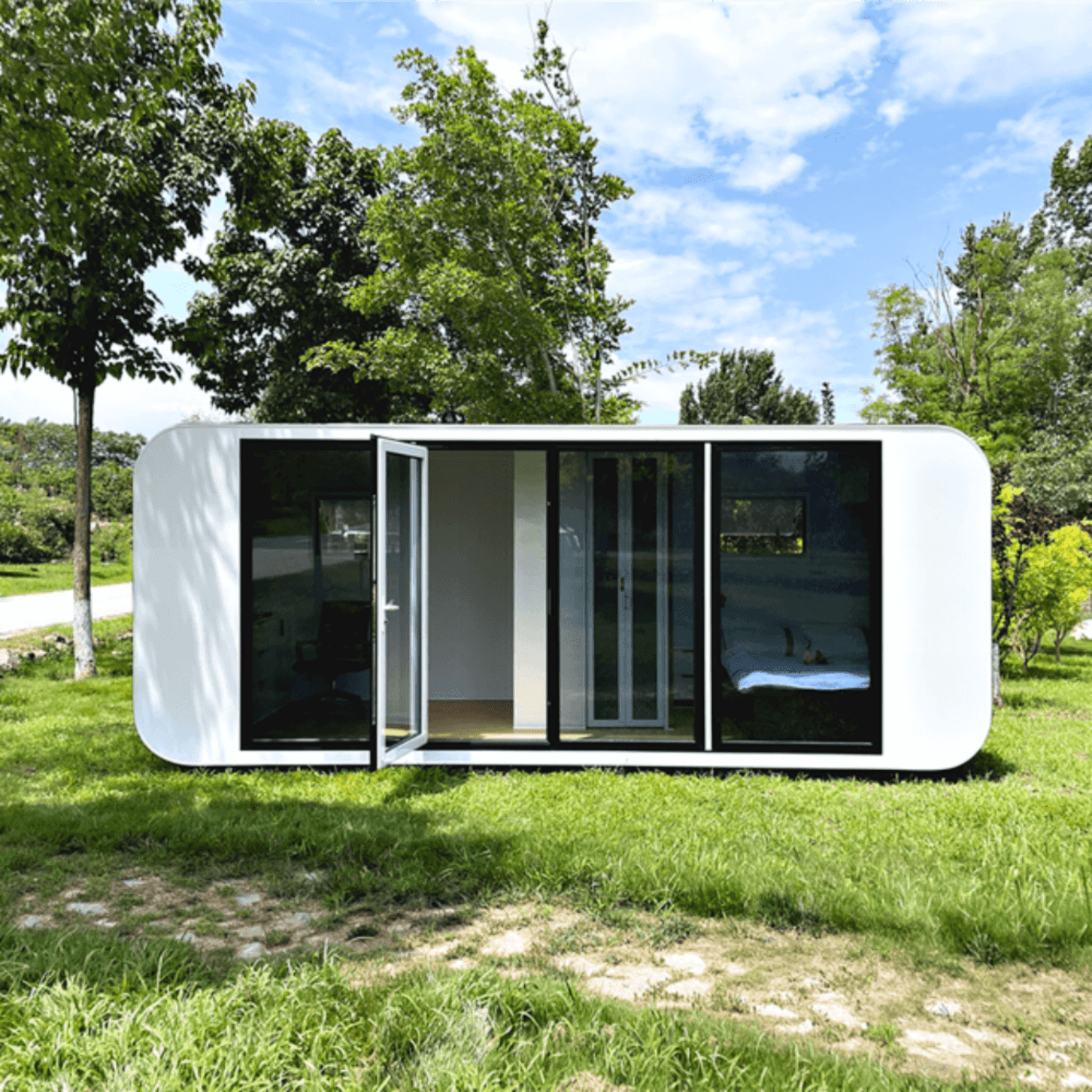- Home
- CA Warehouse
- [AS-IS] 20ft Outdoor Living and Working Tiny House
1
/
of
5
[AS-IS] 20ft Outdoor Living and Working Tiny House
[AS-IS] 20ft Outdoor Living and Working Tiny House
Chery Industrial
SKU: DAMAGED_SUIPB5930MM
No reviews
Regular price
$14,599.00
Regular price
$24,000.00
Save $9,401.00
Sale price
$14,599.00
In Stock
Pickup available
CA
[AS-IS] 20ft Outdoor Living and Working Tiny House
-
CA
Pickup available, usually ready in 24 hours
6911 32nd St
North Highlands CA 95660
United States
Couldn't load pickup availability
Returns
Learn more
All sales are final. Refunds, exchanges, or replacements will not be provided.
Questions before buying?
-
Call us at 888-589-8148
Mon - Fri 8AM - 5PM EST -
Service@cheryindustrial.com
Customer Service Contact Email
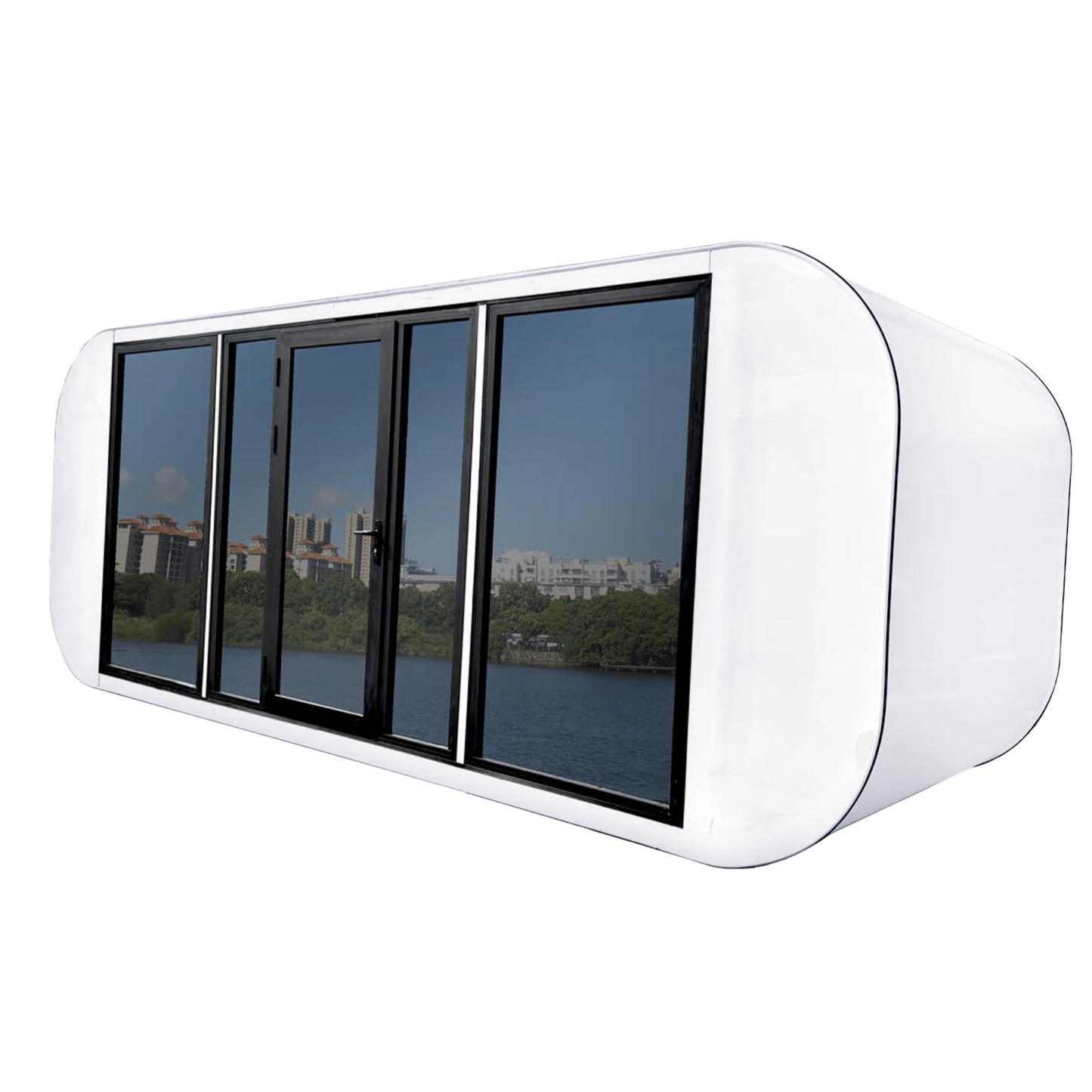
![[AS-IS] 20ft Outdoor Living and Working Tiny House](http://www.cheryindustrial.com/cdn/shop/files/as-is-20ft-outdoor-living-and-working-tiny-house-CA-NO14.jpg?v=1739503744&width=1445)
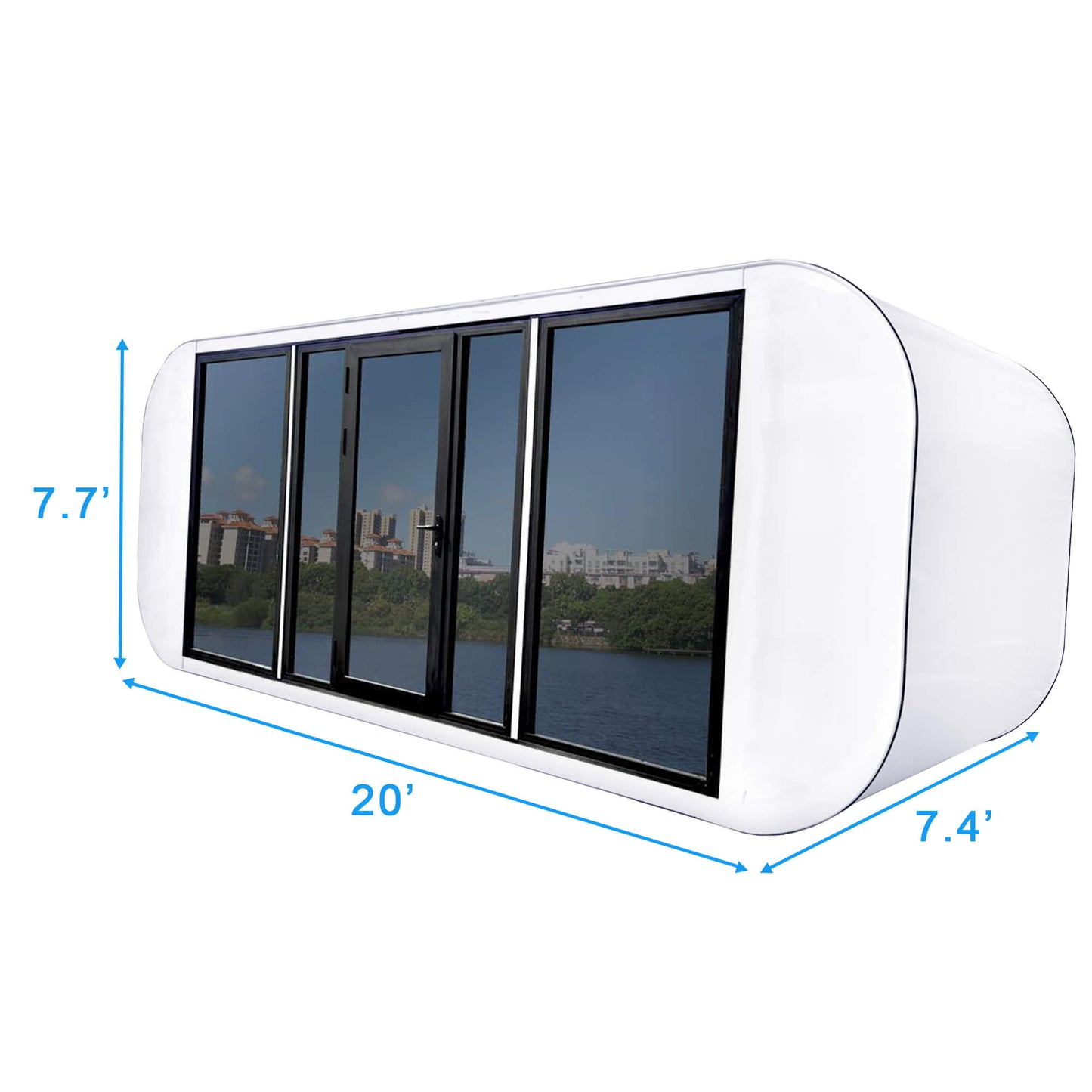
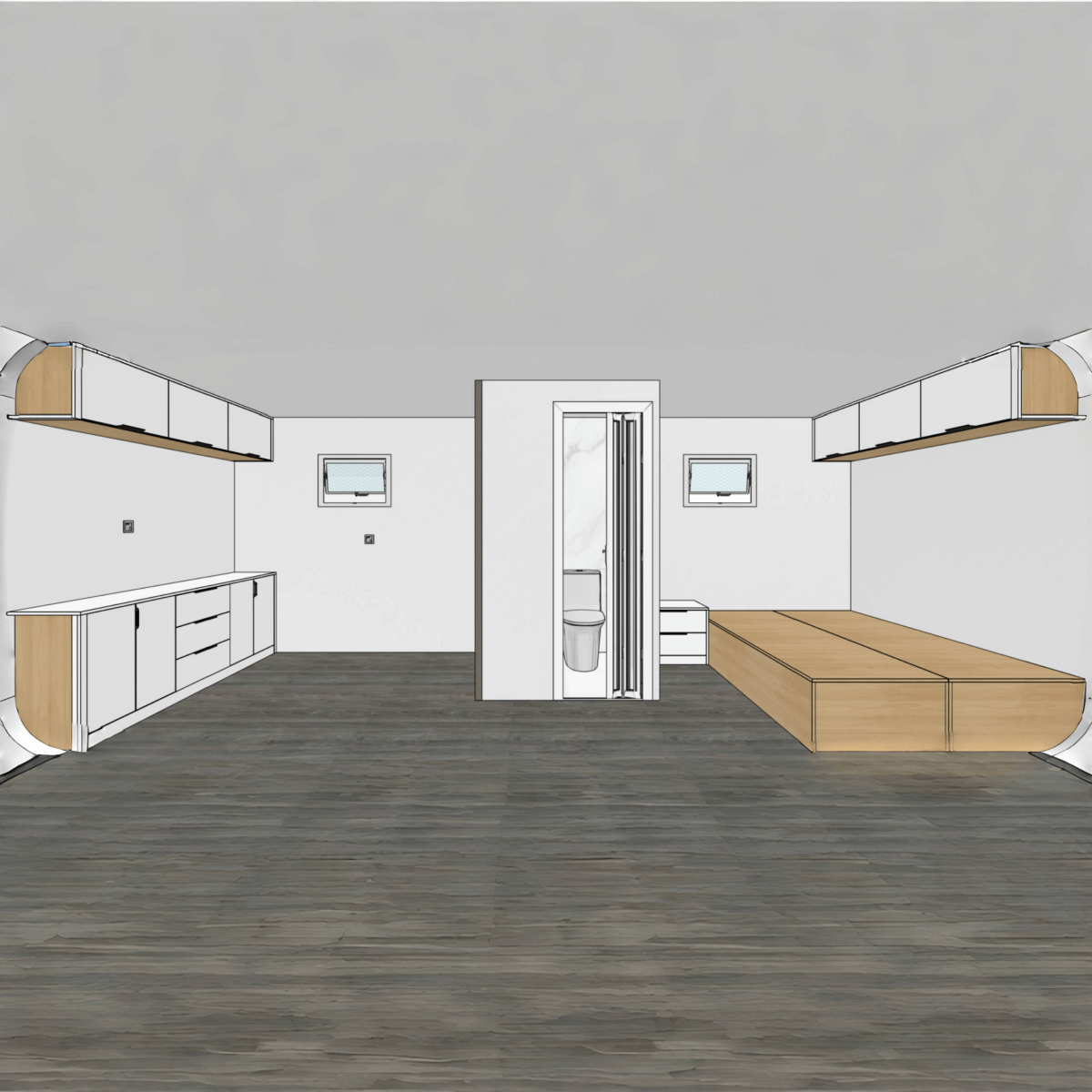
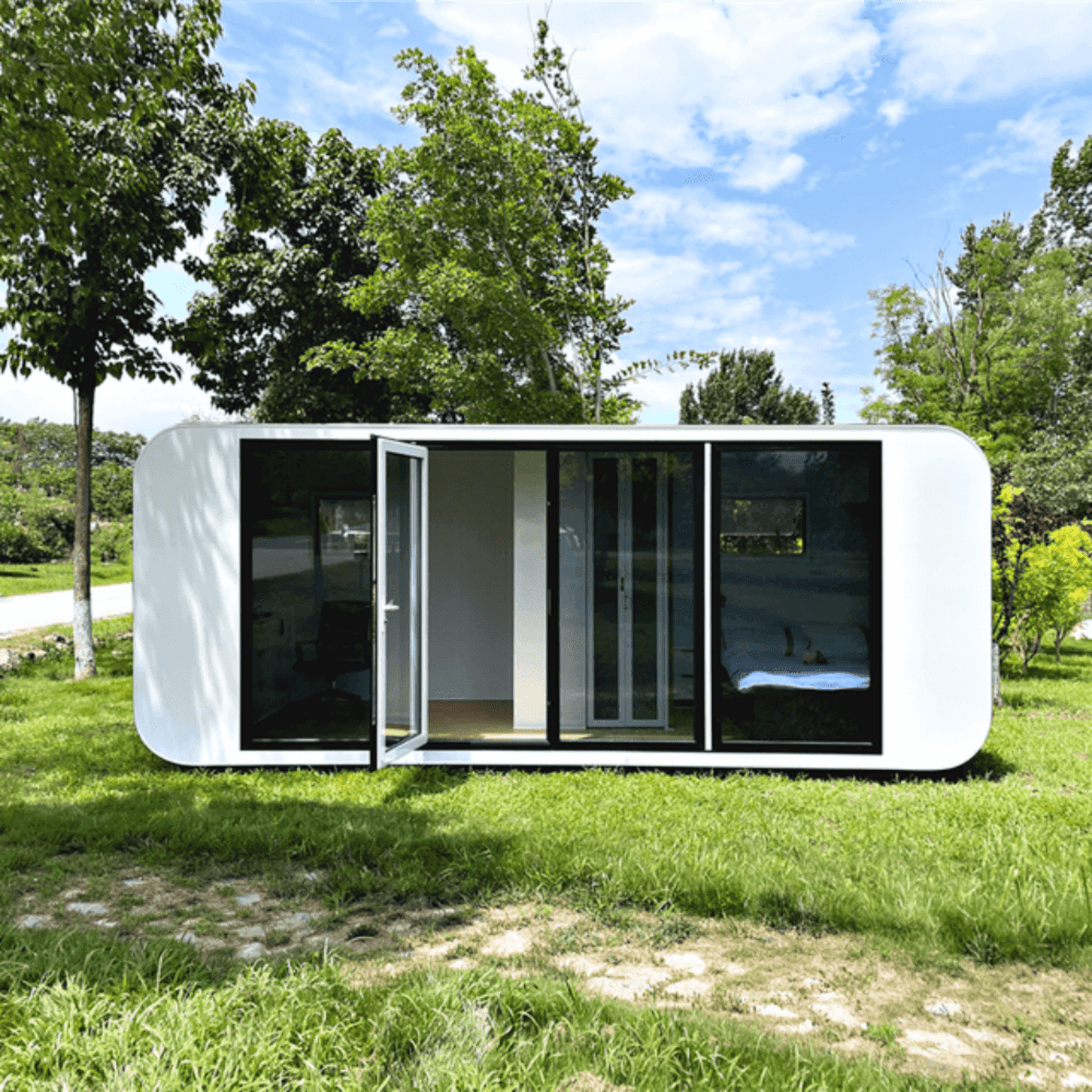
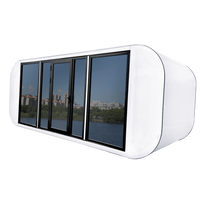
[AS-IS] 20ft Outdoor Living and Working Tiny House
Regular price
$14,599.00
Regular price
$24,000.00
Sale price
$14,599.00
[AS-IS] 20ft Outdoor Living and Working Tiny House
The **[AS-IS] 20ft Outdoor Living and Working Tiny House** offers a compact living space but has multiple surface damages. Sold as-is, this unit is perfect for buyers who can repair or refurbish it. Ideal for restoration projects, it’s available for pick-up only. With no returns accepted, this tiny house is a great opportunity for those with the skills to restore its functionality.
Reminder: Mobile Prefab House is not wired. Please hire an electrician for American standard wiring. Stay safe!
Condition Note
Multiple damage on the surface.
Only pickup in CA warehouses.
Terms and Conditions for "AS-IS" Products
- [Sold "AS-IS"]: All products are sold in their current condition without warranties, guarantees, or returns.
- [Condition Disclosure]: Products may have defects or wear. We strive to disclose known issues but cannot guarantee all conditions are identified. Review descriptions carefully.
- [Final Sale]: All sales are final. Refunds, exchanges, or replacements will not be provided.
- [Inspection]: Inspect products before purchase when possible. Purchase confirms satisfaction with the condition.
- [Product Selection]: Please specify the product number when placing an order. If no product number is provided, the item will be selected and shipped at random.
- [Risk of Loss]: Risk transfers to the buyer upon payment and pickup or delivery.
- [Acceptance of Terms]: Purchase acknowledges acceptance of these terms.
Floor Plan

Specification
| Description | Specifications |
| Dimension(LxWxH) | 20'x7.4'x7.7' |
| Weight | 4,563.6 lbs |
| Structure Material | Steel |
| Snow Load | 42 lbs/ft² |
| Wind Load | 46 miles/h |
| Bed Dimension(WxL) | 60"x79" |
| Exterior materials | Aluminum-plastic panels. White fluorocarbon single-coated aluminum panels. |
| Internal materials | Wood-plastic plain gusset board. EO grade ecological board. Aluminum alloy folding door. |
| Window | Double-layer lightweight and high-strength push-out windows |
| Door materials | Broken bridge aluminum alloy |
| Include | Washroom with shower +Side push out window + bedside cupboard+Top spotlight |
| Country of Origin | China |
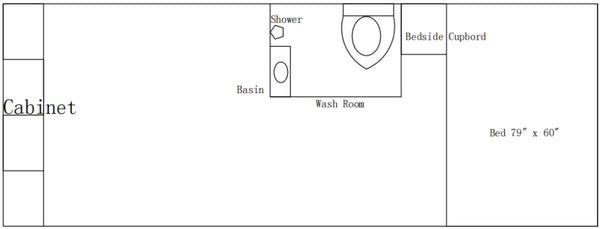
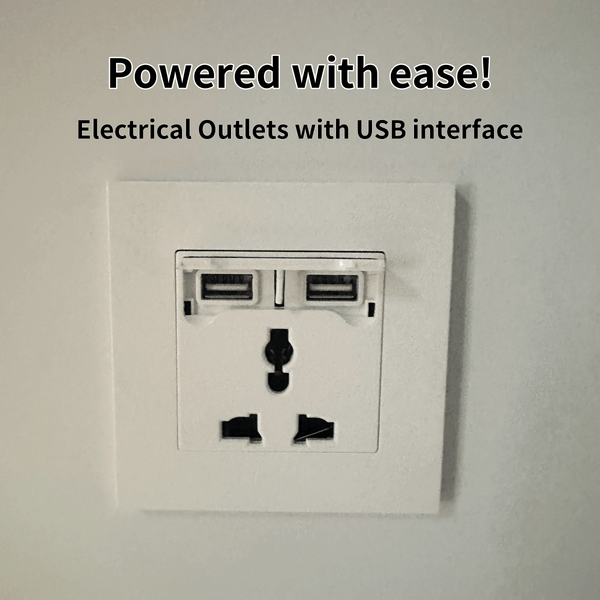

Feature
- Sleek Exterior Design: The cabin features a sleek and modern exterior with aluminum composite panels and white fluorocarbon single-coated aluminum plates.
- Electrical Outlets with USB interface: Stay connected with ease, charge your devices, or power your appliances effortlessly.
- Abundant Natural Light: Enjoy a well-lit interior with double-layer, lightweight, high-strength push-out windows that fill the space with refreshing natural light.
- Eco-Conscious Interiors: The cabin's interiors prioritize eco-conscious living, using wood-plastic plain grain gusset plates and EO-grade ecological plates for a sustainable environment.
- Effortless Entry: The aluminum alloy doors not only add style but also provide a smooth and stylish transition between indoor and outdoor spaces.
- Complete Facilities: From a fully equipped washroom with a shower to a back push-out window for ventilation, a bedside cupboard, and a top spotlight, the cabin is thoughtfully designed with your comfort in mind.
- Ambiance Control: Customize the cabin's ambiance with the top spotlight, allowing you to set the perfect lighting for any occasion.
- Versatile Retreat: The 20' Apple Cabin adapts effortlessly to your needs, whether it's a guest retreat, home office, artistic studio, or wellness sanctuary.
How do you unload the Pod House?
- Facing the Apple Cabin’s front glass side there are forklift slots on the front below the glass, there are no slots on the back of the unit. There are also Forklift holes on the left side of the unit.
- The right side of the unit has rollers, which primarily would be used for loading purposes if you elevate the left side you could drag/push the unit more easily.
- The unit just has a solid metal base that elevates it a few inches off the ground, there are no legs to elevate the cabin.
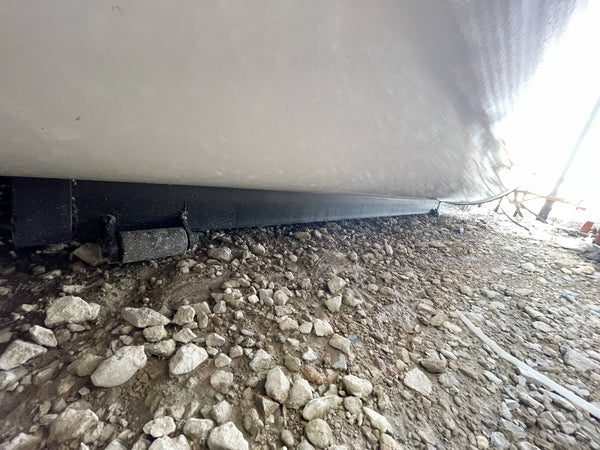
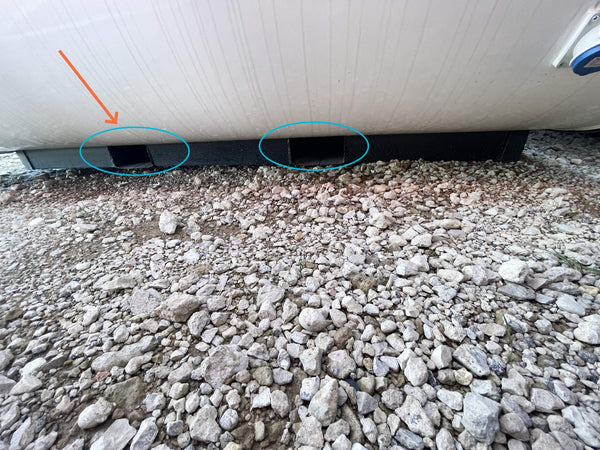





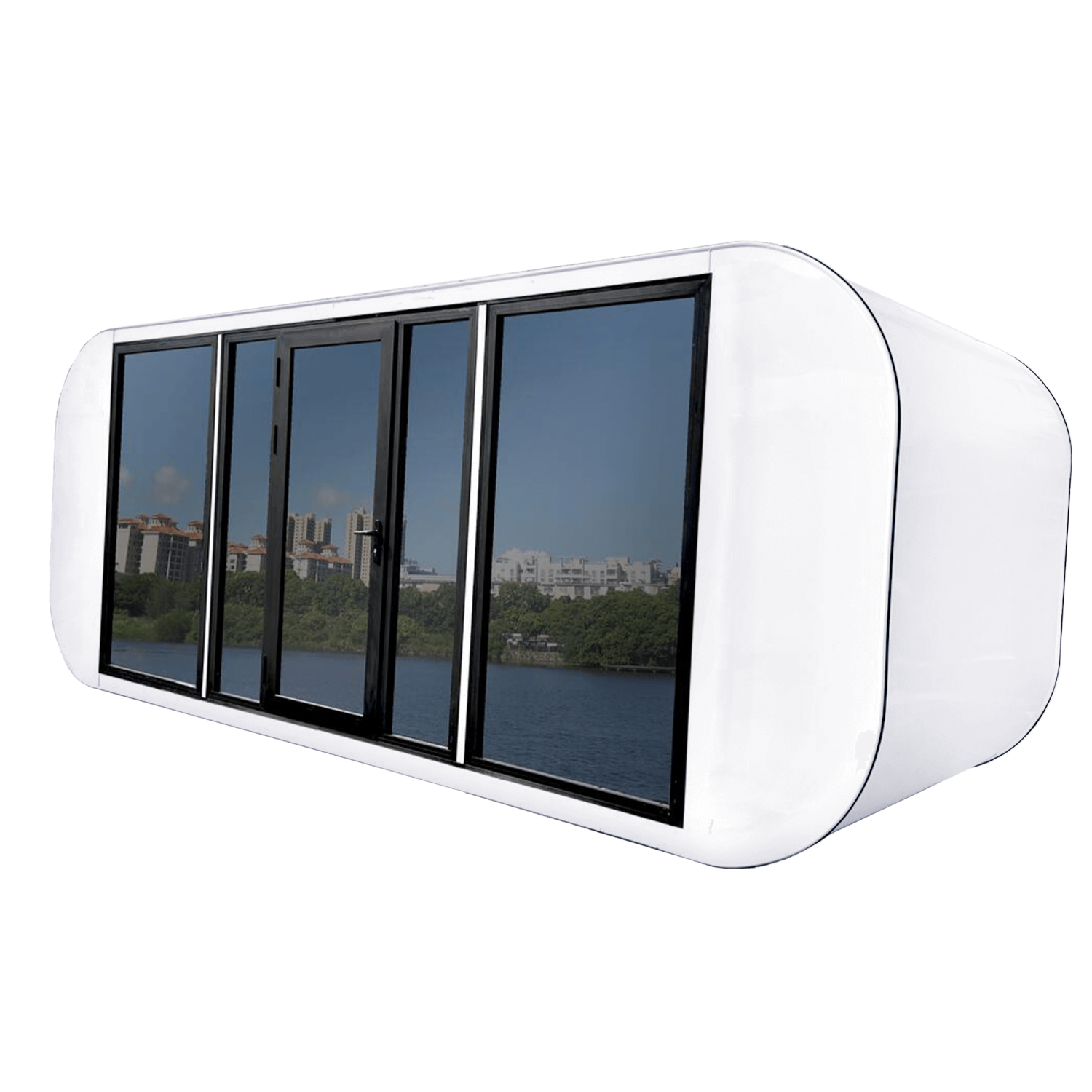
![[AS-IS] 20ft Outdoor Living and Working Tiny House](http://www.cheryindustrial.com/cdn/shop/files/as-is-20ft-outdoor-living-and-working-tiny-house-CA-NO14.jpg?v=1739503744&width=1946)
